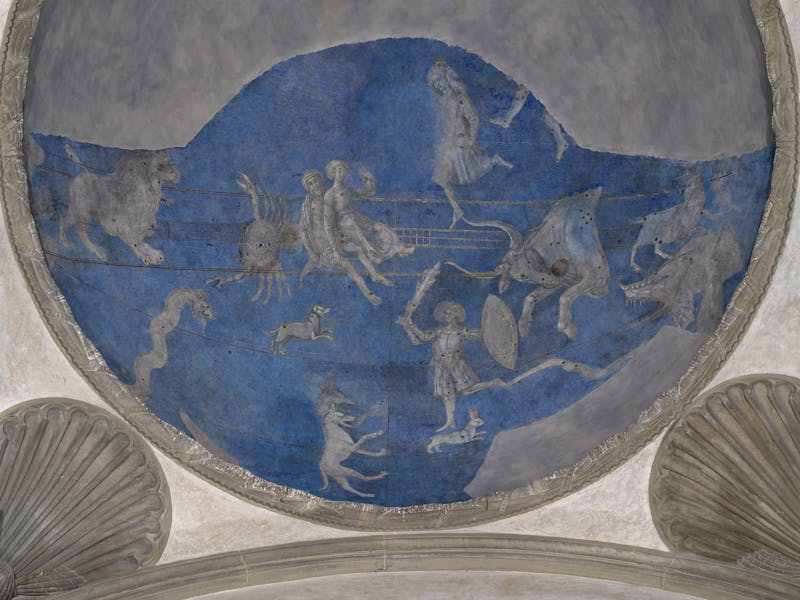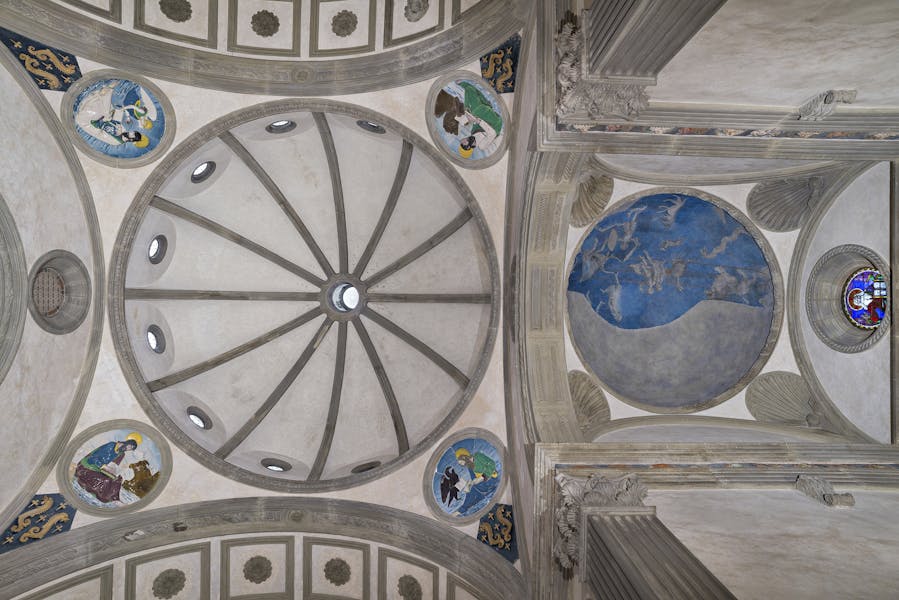
Pazzi Chapel
The Pazzi Chapel, one of the earliest and most representative architectural structures of the Renaissance, is based like the buildings of the classical era on a module, in other words on a system establishing a proportionate relationship between the different parts of the building.
Giving onto the first cloister, the chapel was built after a fire that damaged this area of the complex in 1423. It was commissioned by Andrea de' Pazzi, a member of one of Florence's most influential families, to serve both as a family chapel and as the Franciscans' chapter house. Filippo Brunelleschi provided the design, probably some time between the late 1420s and the 1430s, and oversaw the chapel's construction from when it first got under way in 1443 until his death in 1446. Building work went on for a long time but was broken off in 1478 when the Pazzi were exiled for their role in the so-called Pazzi Conspiracy, a plot they had hatched against the Medici.
The chapel's interior is defined by precise proportional relationships: the central module is a cube surmounted by an umbrella dome and flanked by two symmetrical, barrel-vaulted wings. The supporting elements – arches, entablature, pilasters – are highlighted by their grey pietra serena stone which stands out against the white plaster of the walls. The stone bench around the side of the chapel reminds us that it was used as the friars' chapter house. A raised chancel surmounted by a small dome opens off the east wall. Sculptural decoration is subordinate to the architecture, with a frieze of medallions containing the Lamb of God alternating with pairs of Cherubim and Seraphim running around the upper part of the chapel, while below it twelve glazed terracotta tondoes made by Luca and Andrea della Robbia between 1450 and 1470 contain likenesses of the Apostles. The four polychrome terracotta tondoes with the Evangelists set in the squinches of the dome are attributed to Brunelleschi.
The two stained-glass windows in the chancel were designed by Alesso Baldovinetti: in the oculus we see God the Father Blesing, while St. Andrew behind the altar alludes both to the patron who commissioned the work and to the saint to whom the chapel is dedicated. The small dome frescoed in the mid-15th century and restored in 2009 is similar to the dome in the Old Sacristy in San Lorenzo. It shows the constellations present in the night sky over Florence on 4 July 1442, a subject matter whose interpretation has been the object of various different hypotheses.

The astrological fresco in the small dome over the chancel
After Brunelleschi's death, the plan was altered with the addition of a porch resting on Corinthian columns with a central arch (1461). Variously attributed to Michelozzo, Rossellino and Giuliano da Maiano, it is ceiled in the centre by a small dome decorated with glazed terracotta rosettes containing the Pazzi crest made in the Della Robbia workshop.
Unlike most of the other areas in the Santa Croce complex, the Pazzi Chapel still maintains its original aspect unchanged.

Pazzi Chapel domes, 1443-78. First cloister
The sky in the Pazzi chapel